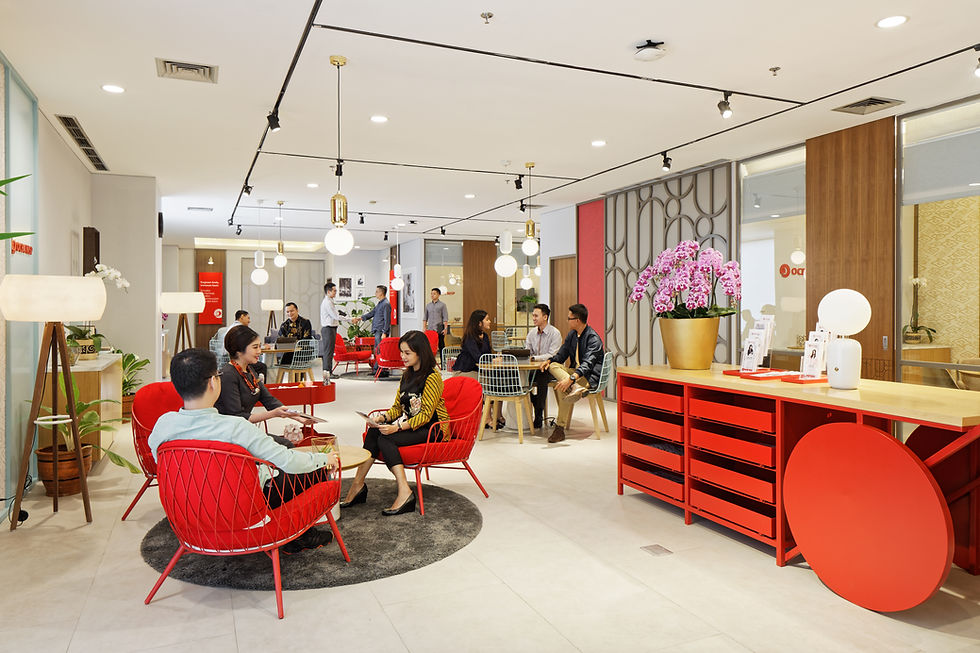OCBC NISP - Premium Guest House
New Branches design concept, designed and managed by DINN!
It is always gratifying to deliver a project that blends together a modern retail environment with local visual traditions and, why not, Feng Shui!
And this is certainly the case for the new banking experience of OCBC NISP, Indonesia developed by DINN!
BUILT managed the technical development of this project through on-site visits, remote project management and the use of BIM designs to draw together all the different stakeholders in order to concretize this international endeavor.
Scope of work
Concept engineering
Architectural Design of 2 pilot branches
Pilot construction Supervision
%20-03_1.jpg)
Project challenges
LOCAL SUPPLIERS
Almost all of the architectural, finishing and furniture elements had to be provided locally. In order to fulfill this aim, we put in place a process involving the OCBC NISP team and local suppliers in order to find, evaluate and approve local product respecting the desired look and feel and quality standards.
%20-03_1.jpg)
%20-03_1.jpg)
CULTURAL HERITAGE
We took the challenge of creating a space with a strong integration of technology while respecting and enacting the characteristics of local architecture and heritage. As an example, the drafting of the layout was also deployed respecting the traditional Feng Shui principles and space philosophy.
%20-03_1.jpg)
%20-03_1.jpg)
%20-03_1.jpg)
